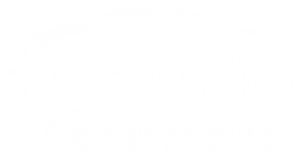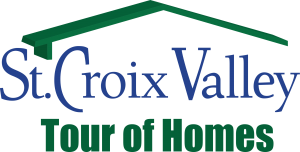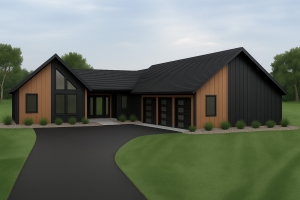1217 54th Street, Hudson Wisconsin 54016
East on MN-36; Cross into WI on State Hwy 64; Exit 1 County Road E; Right on 54th Street to model at 1217 54thStreet.
Wittstock Builders LLC
- Al Wittstock
- (715) 760-0223
- Visit Website

Home Highlights
This thoughtfully designed home blends clean modern lines with the warmth and comfort that make a space truly feel like home. Anchored by a spacious courtyard with a pool, hot tub, sauna, and covered 3-season porch, the home is designed for seamless indoor outdoor living and effortless everyday connection.
Inside, two striking fireplaces serve as architectural focal points. The kitchen, oversized pantry, office, dining room, great room, and porch all connect beneath a sweeping 67-foot long vaulted ceiling, creating an expansive yet intimate layout. With 4,006 finished sq. ft., the home offers 3 bedrooms and 3 bathrooms, including a resort-inspired primary suite with elevated finishes.
The finished lower level features a family room, wet bar, two additional bedrooms, and a full bathroom ideal for guests, entertaining, or flexible daily use. A 1,092 sq. ft. finished 3-car garage provides generous space for vehicles, storage, and more.
Additional Hours: 12 - 6 PM Fridays during Tour dates.
Inside, two striking fireplaces serve as architectural focal points. The kitchen, oversized pantry, office, dining room, great room, and porch all connect beneath a sweeping 67-foot long vaulted ceiling, creating an expansive yet intimate layout. With 4,006 finished sq. ft., the home offers 3 bedrooms and 3 bathrooms, including a resort-inspired primary suite with elevated finishes.
The finished lower level features a family room, wet bar, two additional bedrooms, and a full bathroom ideal for guests, entertaining, or flexible daily use. A 1,092 sq. ft. finished 3-car garage provides generous space for vehicles, storage, and more.
Additional Hours: 12 - 6 PM Fridays during Tour dates.
- Square Feet: 4006
- Bedrooms: 3
- Bathrooms: 3
- Price: $1,534,999


