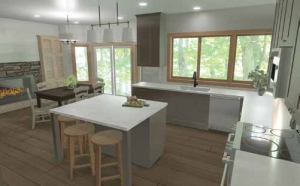1942 Glacier Avenue, River Falls Wisconsin 54022
East on Division Street, left on Yellowstone Drive, right on Rushmore Drive and
left on Glacier Avenue. Property will be on the left.
Home Highlights
HOME ONLY OPEN FINAL WEEKEND 4/1 & 4/2
The goal of this kitchen and main floor remodel was to
give the homeowners more working space in the kitchen
and update the overall feel of their 2006-built home. First,
we converted the previous formal dining room into a
laundry and craft room. This allowed us to expand the
kitchen into the previous laundry space. In the kitchen,
we installed a seven-foot window, redesigned the island,
built a walk-in pantry, added a prep sink, and installed
rich maple-stained cabinets that pair with the new quartz
countertops and matching quartz backsplash. A custombuilt
wood hearth and a white oak, split-face stone
surround was added to the three-sided fireplace. The
golden oak, colonial-style trim was replaced with mochastained,
craftsman-style millwork, and the main floor
was finished with all new flooring. Lastly, we installed a
modern staircase railing and custom built-in foyer bench.
- Square Feet: N/A
- Bedrooms: N/A
- Bathrooms: N/A


